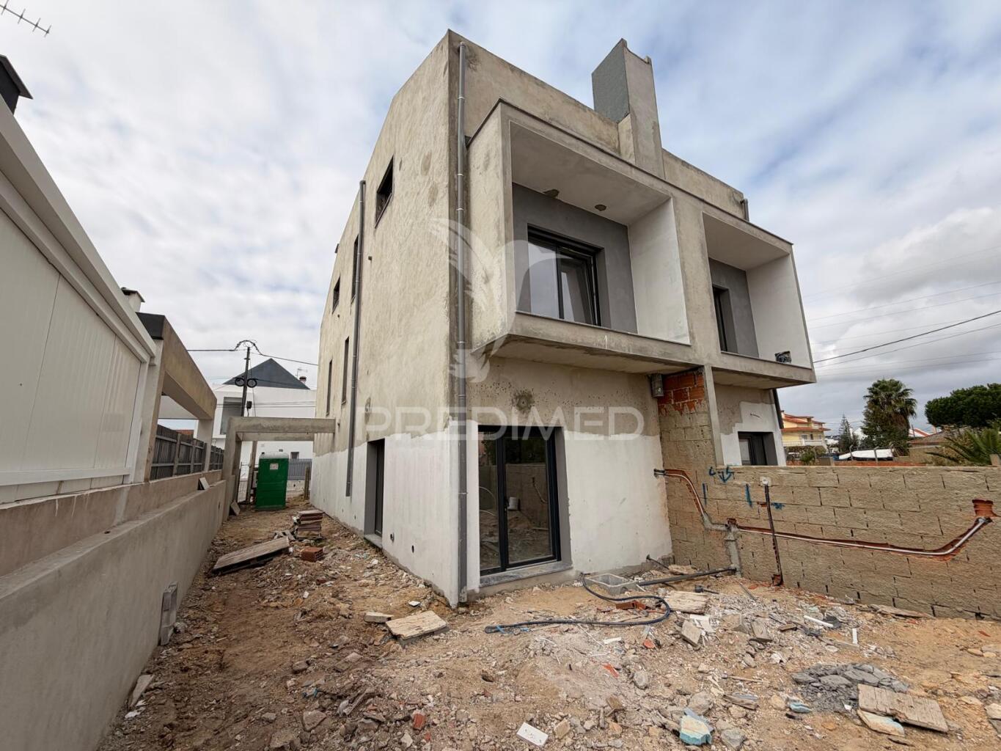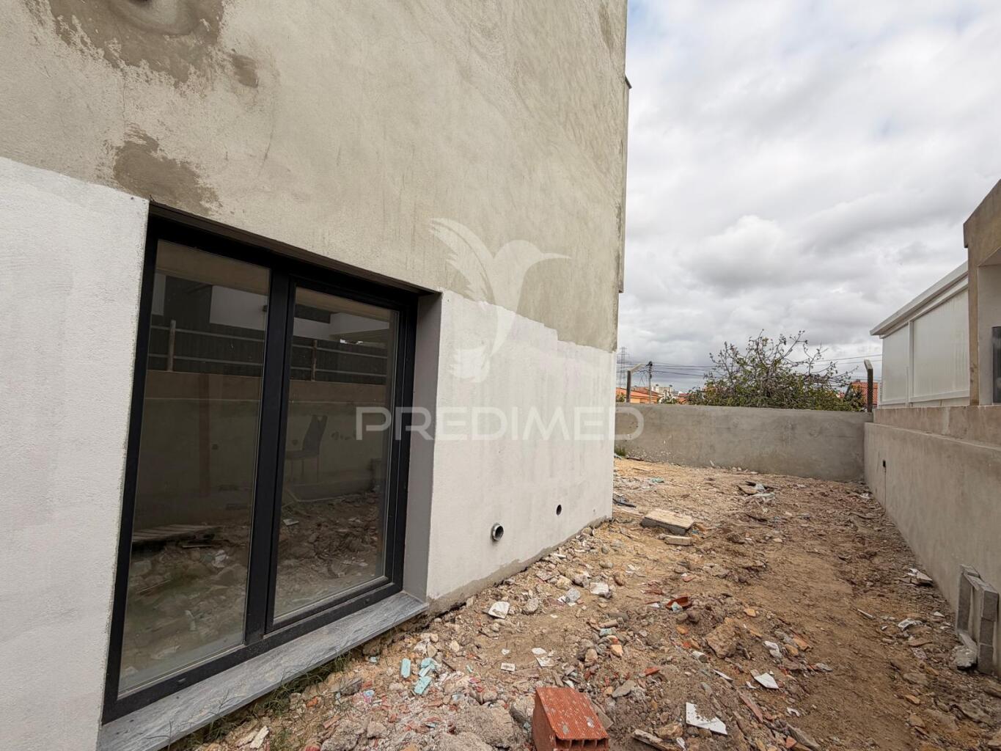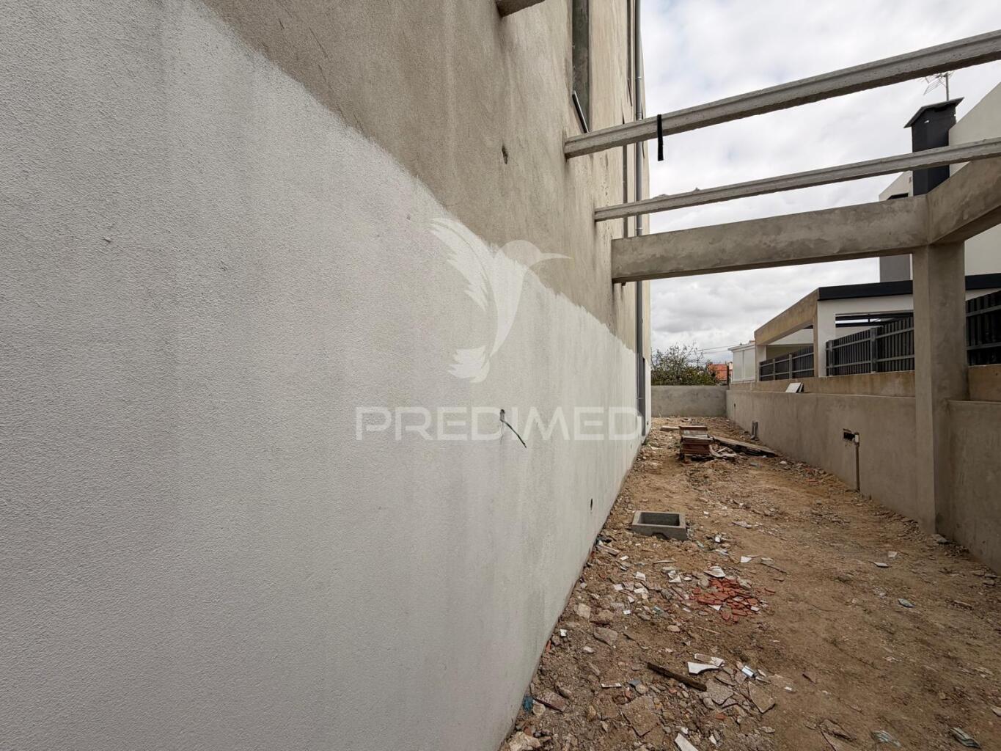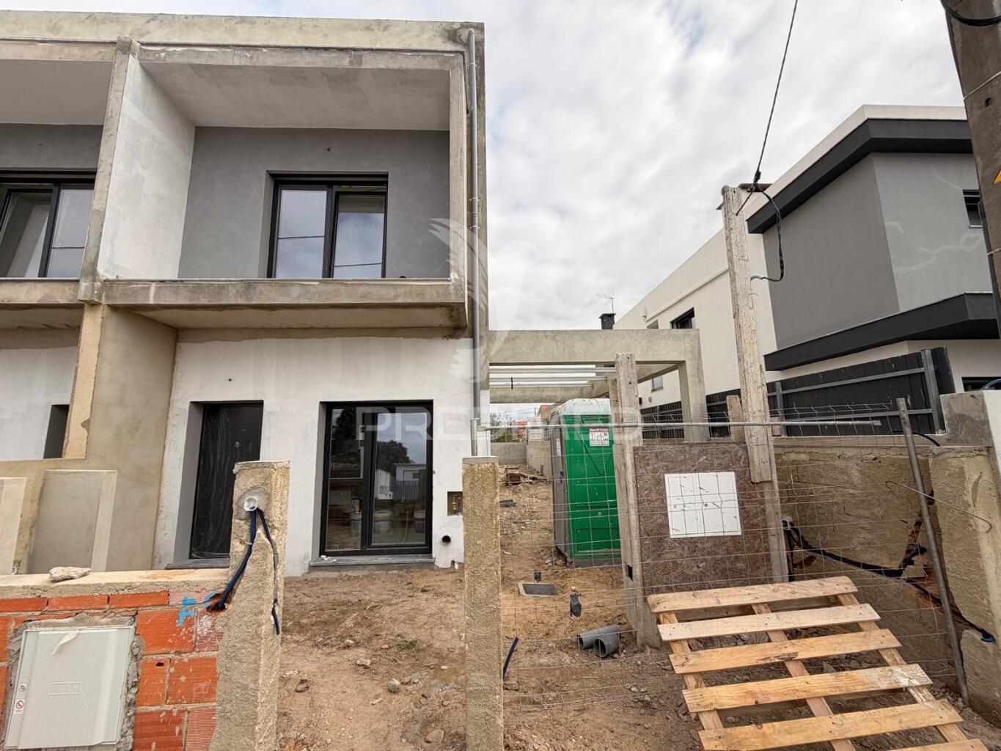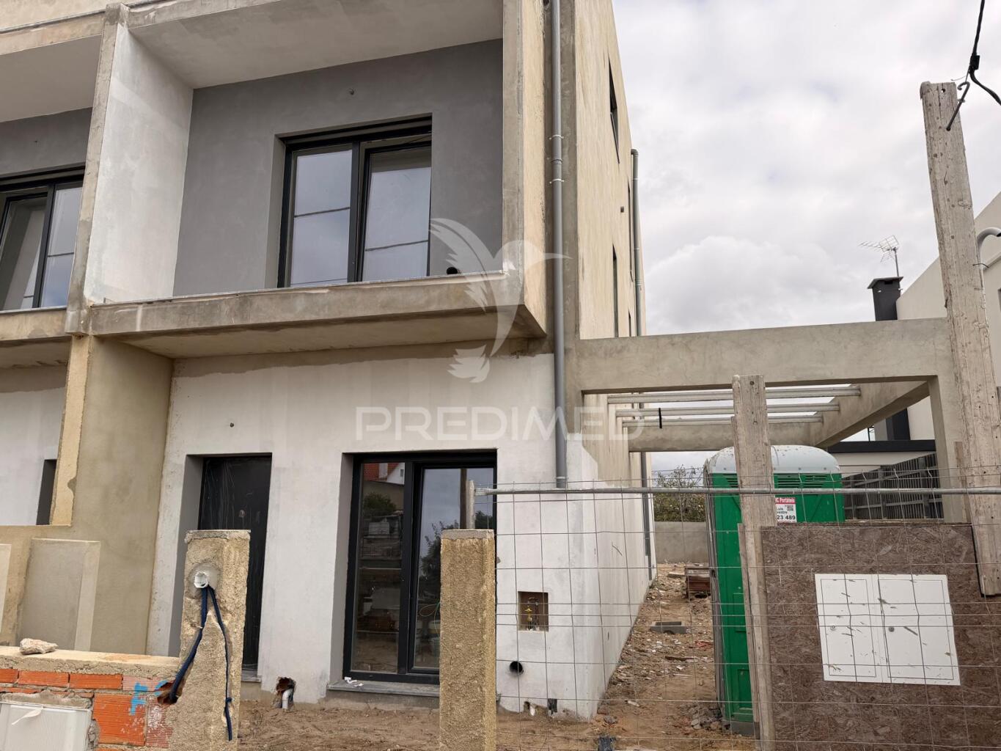4-bedroom townhouse in Fernão Ferro,
for sellFernão Ferro, Seixal, Setúbal
- Highlight
€ 410 000 Ref. 056057
Bedrooms 3
WCs 112,00 m²
Useful area
This 4-bedroom townhouse is currently under construction and offers comfort and modernity, combined with the elegance of its details and the tranquility of a prime location.
Construction is scheduled to begin in January 2026, with completion scheduled for January 2027.
With 112 m² of gross area, this property was designed for those who value quality, light, and well-being.
The house is divided as follows:
Ground Floor:
- Large living room with fireplace, ceramic flooring, and a cozy atmosphere (21 m²);
- Kitchen equipped with stove, oven, and extractor fan, white laminate cabinets, and ceramic flooring (10 m²);
- Bathroom with window, practical and functional;
- Bedroom or office, ideal for remote work or guests (7 m²)
On the 1st Floor:
- Hallway (3 m²);
- Two bedrooms with built-in closets and a balcony, finished in laminate flooring (9 m² each);
- Master suite with walk-in closet, private bathroom with shower, and balcony (15 m²).
- Two 5 m balconies each
Exterior and finishes:
- Pergola and outdoor recreation area;
- Barbecue area with sink;
- Electric blinds and tilt-and-turn PVC window frames;
- Double-glazed windows and thermal and acoustic insulation;
- Drop ceilings with LED lighting;
- Armored door for maximum security;
- 300 L solar panel for water heating;
- Central vacuum system and pre-installation for air conditioning.
Located in a quiet and growing area of Redondos, Fernão Ferro, this villa offers the perfect balance of tranquility and convenience, close to schools, shops, and transportation, and with quick access to the A2 and A33 highways, which connect Lisbon, Sesimbra, and the beaches of Costa de Caparica.
Notes:
The information presented is merely indicative and should be verified with the developer. The photos are of other properties owned by the developer.
Don't miss this unique opportunity to purchase a home where every detail has been designed for your comfort and lifestyle.
Don't miss out! Schedule your visit now!
