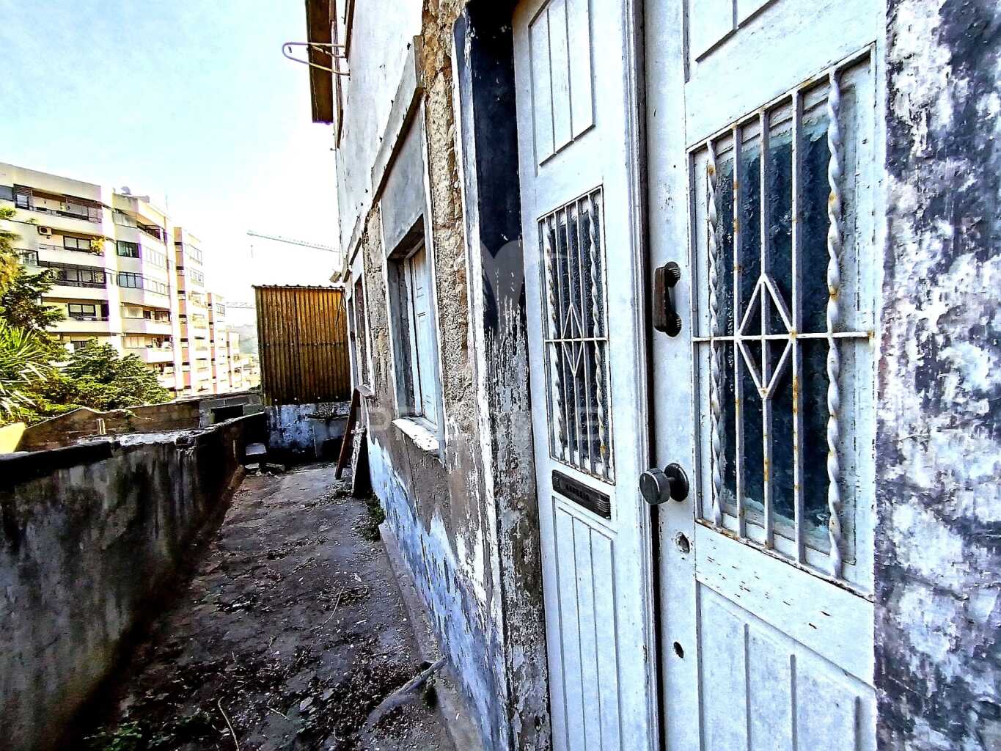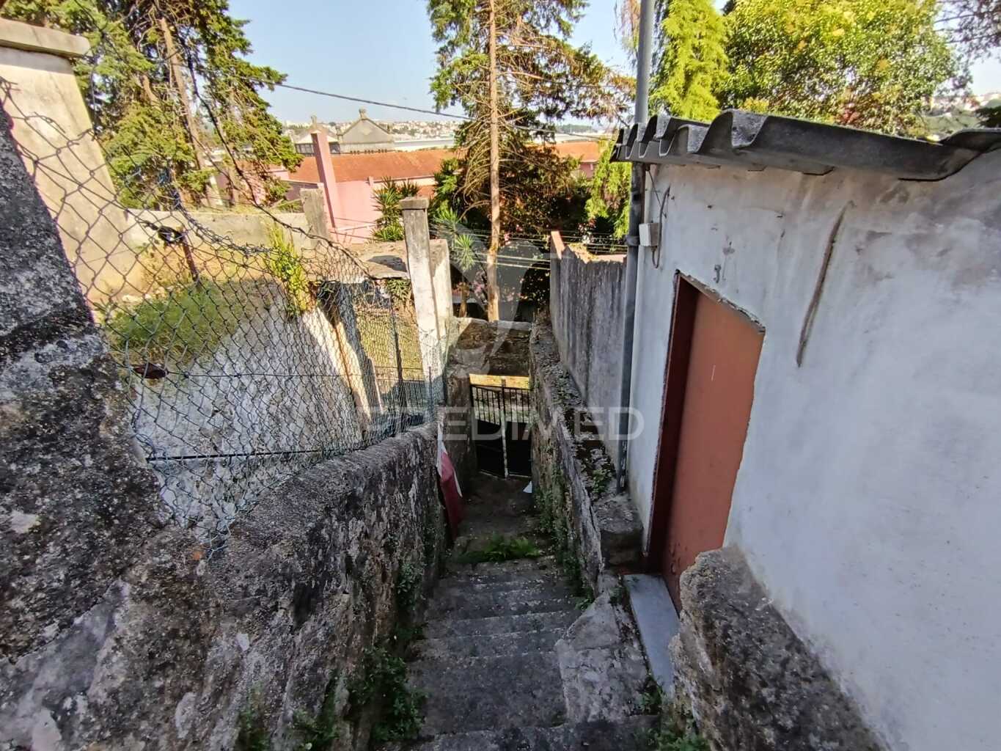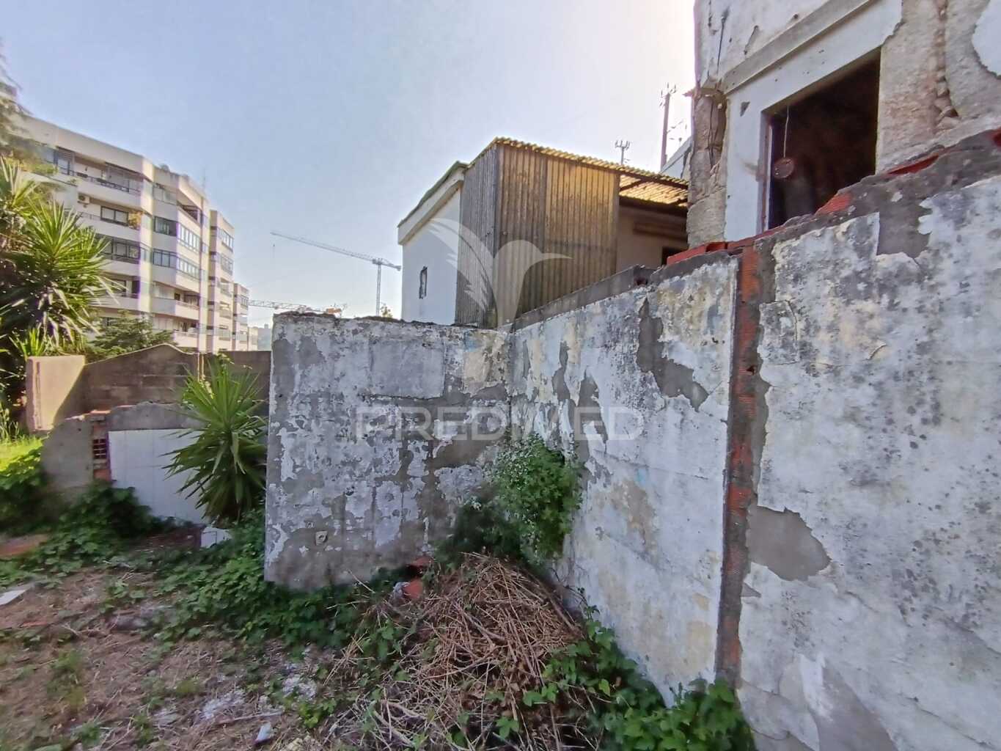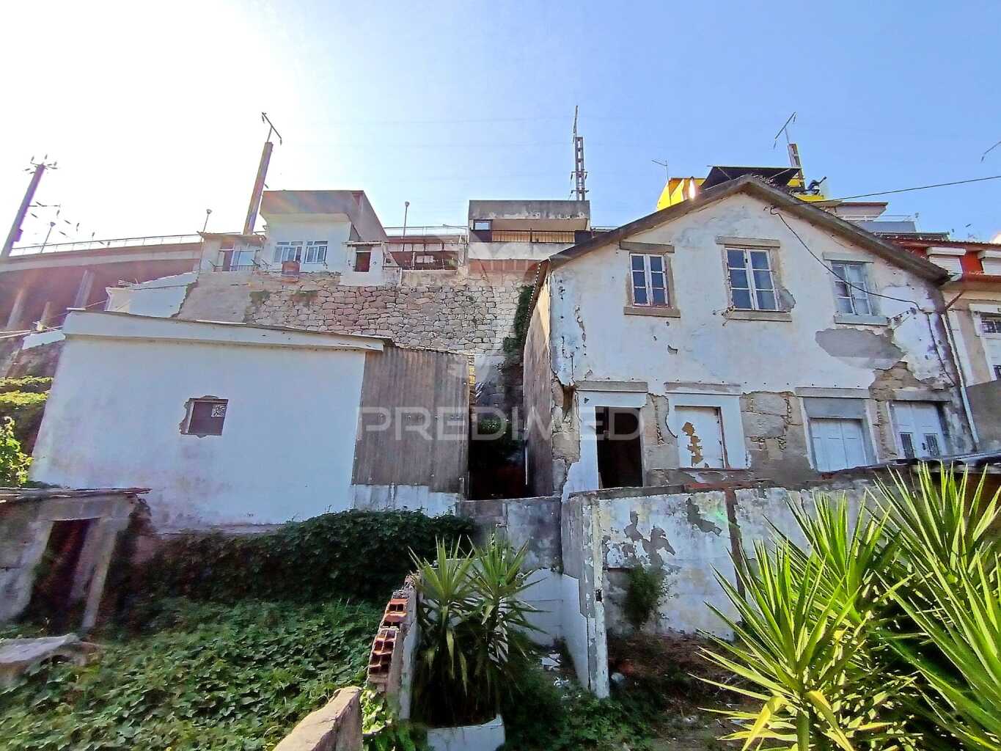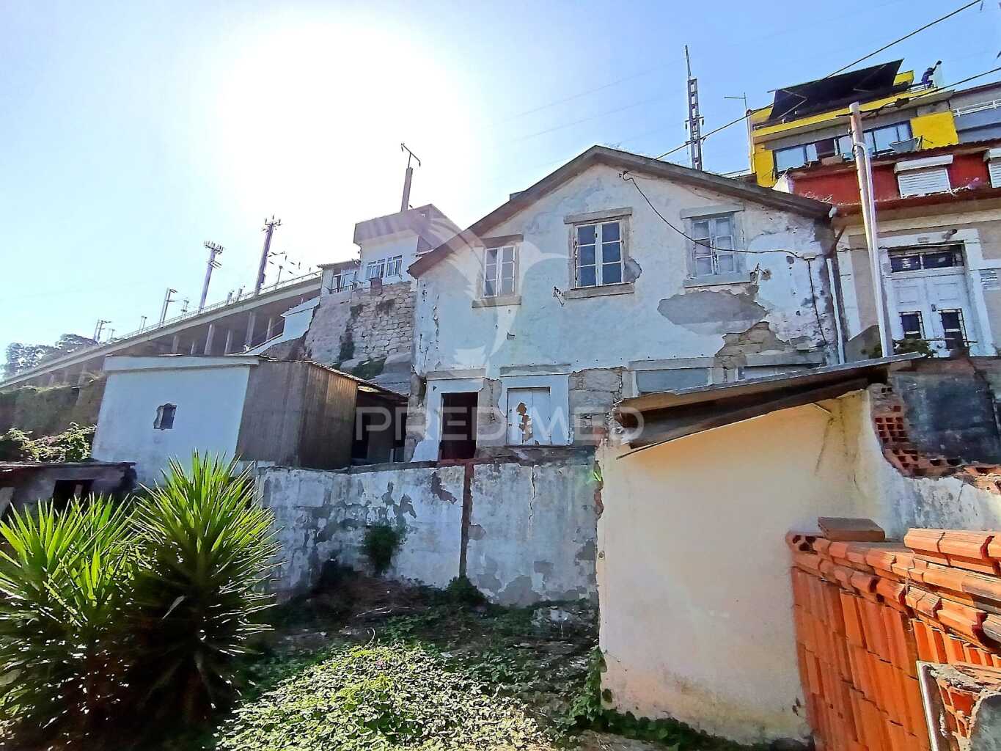2 Houses near River for rehabilitation,
for sellCampanhã, Porto, Porto
€ 170 000 Ref. 056076
Bedrooms 2
WCs 70,75 m²
Useful area
Two articles
on a single lot located at Travessa do Freixo No. 143, Campanhã, Porto, with a
total plot area of 304 m².
Inserted in
an urban front characterized entirely by residential buildings (single- and
two-family homes).
Access from
the public road is directly through the street - Travessa do Freixo. It is
accessed exclusively by a granite stone staircase, with a width ranging from
1.08 m to 1.27 m. It is flanked by an earthen retaining wall to the west and a
demarcation wall to the east.
The first
of the buildings, with two stories and a gabled roof, is twinned with a
neighboring building of higher height (to the east); the second, with one story
and a sloping roof (to the west), is currently divided by a narrow corridor in
the street.
Total land
area: 304 m²;
Total
land area for Big House: 242 m²;
Building
footprint: 43.85 m²
Gross
construction area: 43.85 m²;
Private gross area: 43.85 m²
Total
land area for Small House: 62 m²
Building
footprint: 26.9 m²
Gross
construction area: 26.9 m²
Private gross area: 26.9 m²
The
building is located within "Urbanized Land" in a "Single-Family
Housing Area," according to the Planning Map of the Porto Municipal Master
Plan. It is also covered by the Campanhã Urban Rehabilitation Area - Station,
PARU-Riverfront.
Infrastructures
Surrounding areas

Guilherme Rebelo
Predimed Invicta
guilherme.rebelo@predimed.pt 919516286 Chamada para a rede móvel nacional